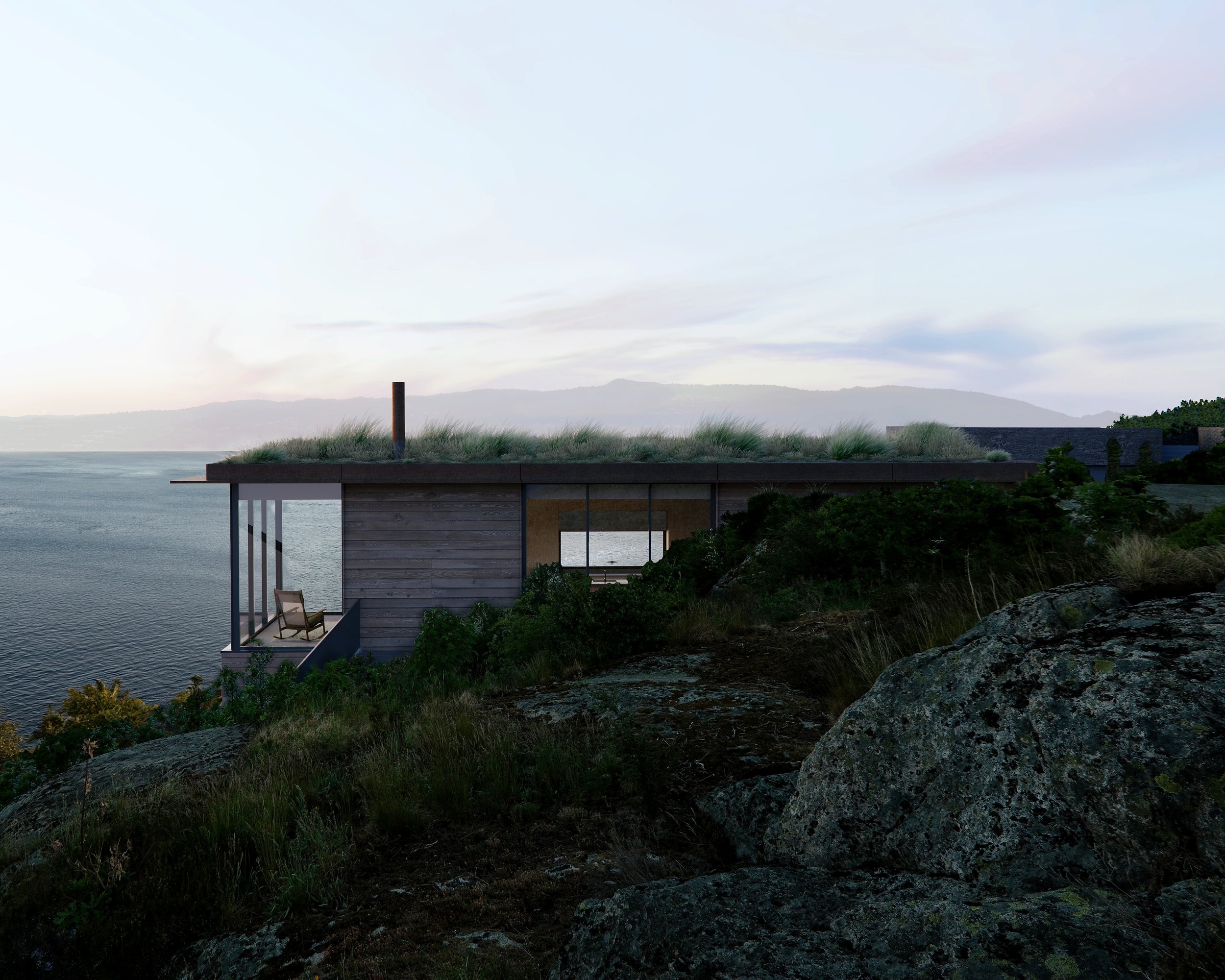
Two new houses nestled on a rocky hilltop become an extension of the landscape with planted roofs and drystone walls.
Arbeid utført for 3RW arkitekter
-
2024
-
Lønborg, Bergen, Norway
-
700m2 BRA
-
Planning permission granted
The project is located at Lønborg, approximately 5 kilometers North of Bergen, Norway. The large site is the a former location of a WW2 naval air defense building and has two structures that have historical importance.
The site has unique topographical features with three distinct rocky hills covered in low-lying native shrubs and grasses.
The brief was to design two houses that would respect the historical traces on the site as well as maintain its topographical and ecological character.
The two houses were placed on either side of a rocky hill in the center of the property. The houses sit low in the landscape, utilizing the natural height differences in the terrain to hide their volume. Where the houses meet the terrain, the walls are clad in local slate creating a seamless transition to the hillside.
The roofs are planted with foliage recovered from the site during excavation of the foundations. The roofs both serve an aesthetic function, in blending the buildings into the landscape, as well as a practical function in the form of rainwater management.
Illustrations by nrml.studio
Opphavsretten til prosjektet tilhører 3RW arkitekter


